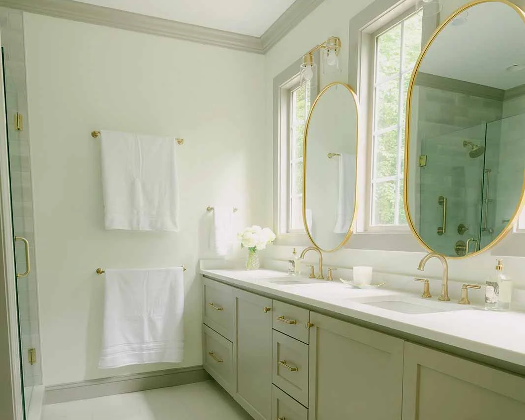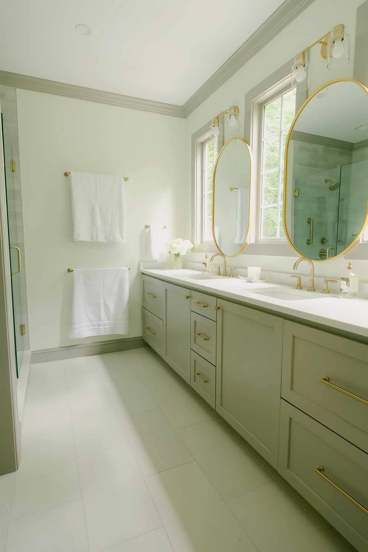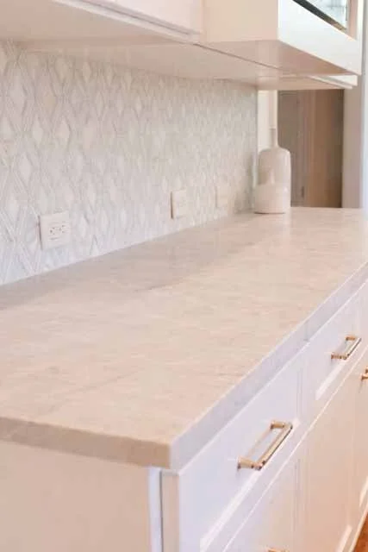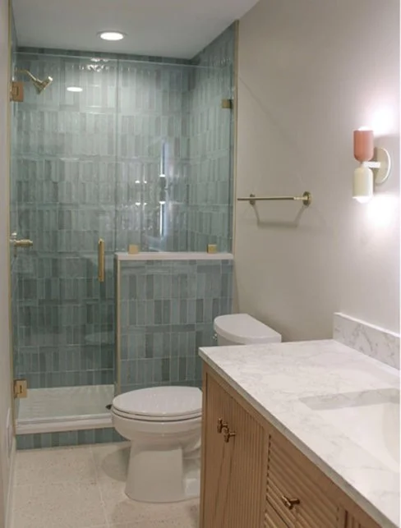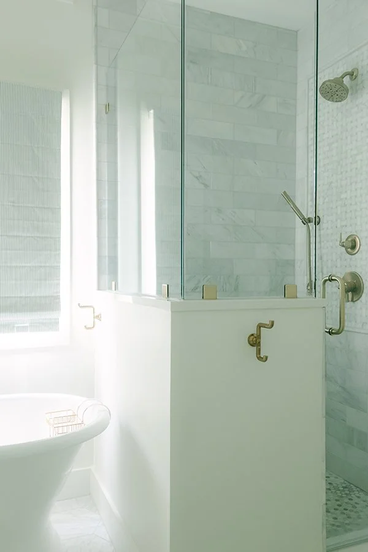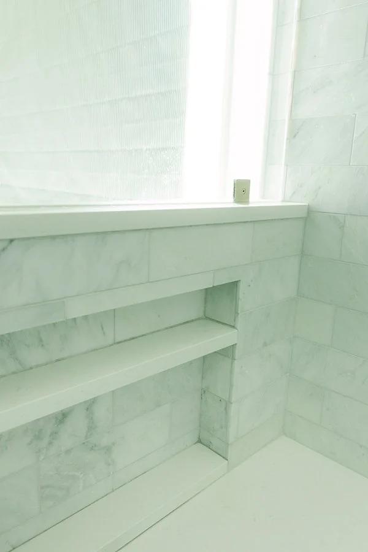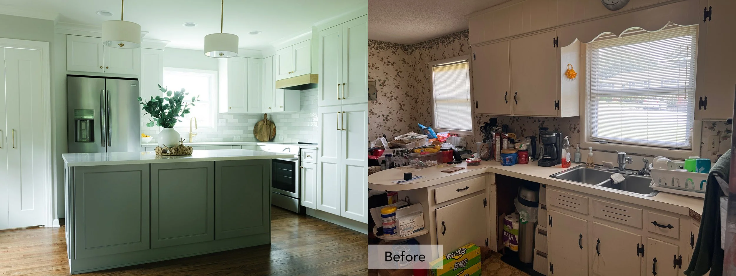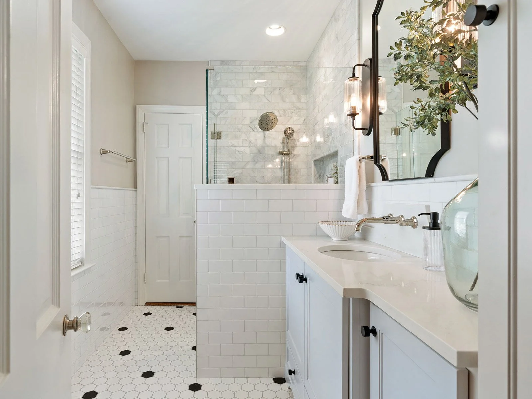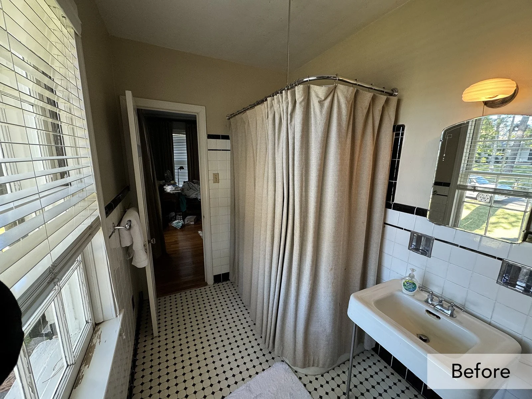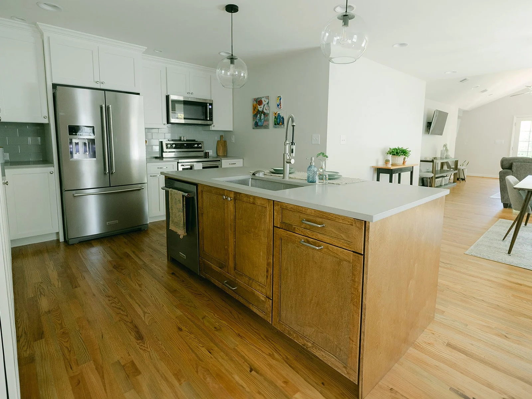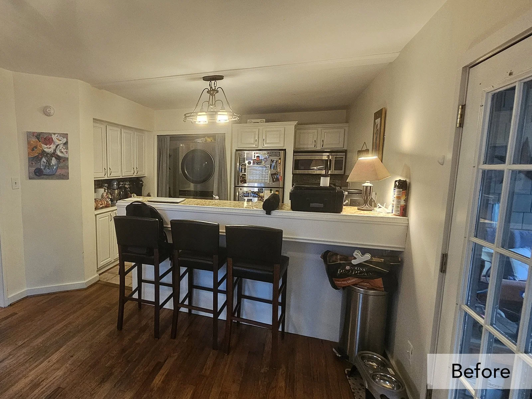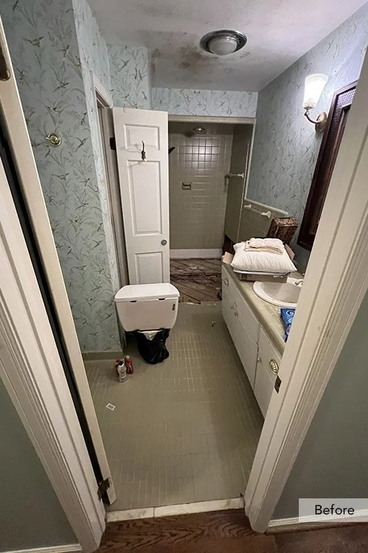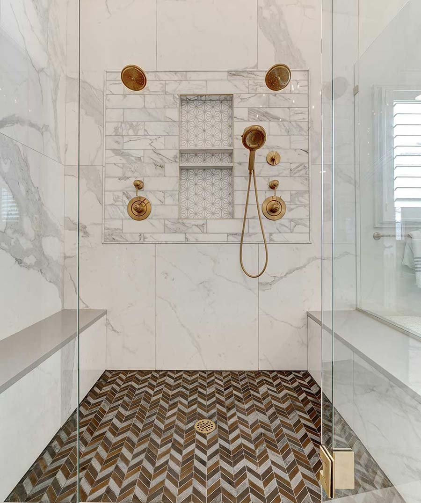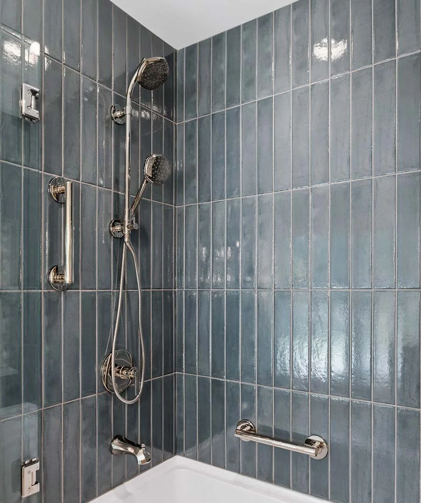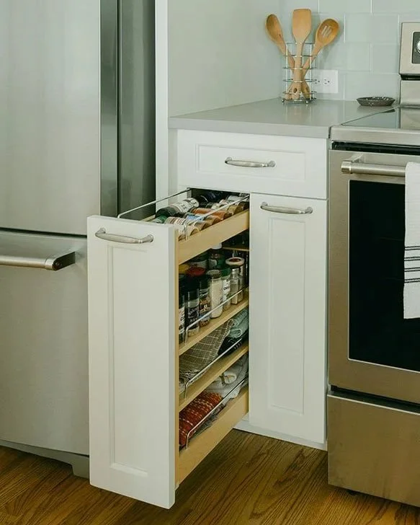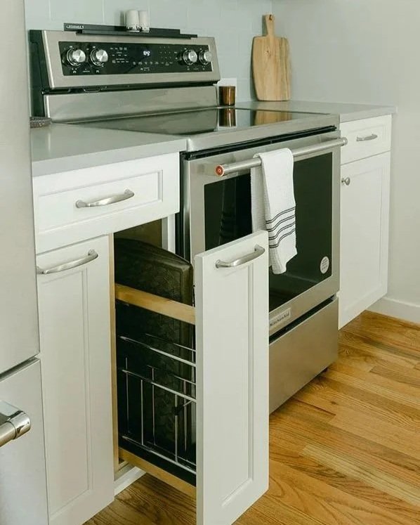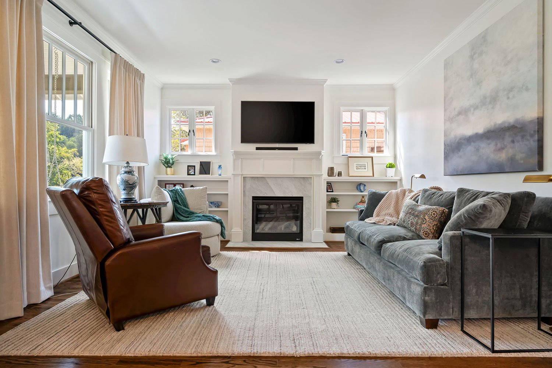BLOG
Simple Upgrades to Make a Big Impact in 2026
A new year is the perfect time to think about upgrading your home! After the holidays, we often notice what changes could make our spaces more functional and beautiful. Here at ELM, we take pride in focusing on the small details that deliver a big impact.
Elevate Your Space with Dark Trim
The most common practice when choosing paint colors for walls and trim is to select a lighter color for the trim or the same color as the walls. However, in some spaces, selecting a darker color for the trim can be a great choice to define the room and give it an elevated, sophisticated look without the extra costs. Go all in by painting crown molding, baseboards, window trim, and full doors, and watch how it transforms the space.
Rethink Your Kitchen Outlets
One simple design choice ELM designers like to make in kitchens is turning outlets horizontal and at 39” high–a few inches lower than standard. This small adjustment helps maintain a clean, seamless look without sacrificing convenience, allowing the backsplash to shine.
Break the Mold with Shower Tile Patterns
Shower walls don’t have to be predictable. Changing up the tile pattern can create a more unique, intentional look, making a space feel thoughtful and high-end without significant extra labor costs. The shower shown here features an alternating stacked pattern that adds visual interest and keeps the design from feeling repetitive.
Smart Shower Niche Placement
When designing bathrooms, it’s important to plan for everyday use. Hiding shower niches within knee walls keeps clutter out of sight while maintaining the beauty of the tile, resulting in a clean, functional, and visually pleasing space. This approach keeps things organized and tucked away—not just from guests, but for yourself too.
Ready to give your home a fresh start in 2026? If you’re looking for guidance on elevating your space, reach out to the ELM team! We’d love to help bring your vision to life.
Our Favorite Before/After Transformations of 2025
Vestavia Home Renovation
This home had been well-loved for many years, but as the homeowner was getting older, it needed some updates to make daily living more comfortable. The kitchen was cramped and closed off from the living room, so we opened up the wall to create a more connected space, especially helpful for when the grandkids come to visit. We also modified the layouts of the two bathrooms to create a true en-suite primary bathroom and closet. We hope our client enjoys this new chapter in his beloved home!
Homewood Bathroom Renovation
This charming 1940’s home was in need of some upgrades to be used for many more years to come. By adding a shower and a vanity with ample storage, the space became much more practical for daily use and for visitors. Continuing with the black and white theme kept the integrity and character of the home while giving it a fresh, clean look. Design elements such as the wall mount faucet and mixing polished nickel and black hardware provide subtle modern touches that blend the new and old together.
Homewood Addition
These clients loved their home and neighborhood but needed more space to accommodate their growing family. We expanded off the back a new dining room, living room, laundry room, and primary suite, and renovated their existing kitchen. The vaulted ceiling living room adds volume and light, making the space feel even larger without expanding the footprint any more. The result is a home doubled in size and ready to grow with this family.
Mountain Brook Bathroom Renovation
We love getting to design spaces with personality and fun, and that is exactly what this client wanted! We brought her Mid-Century Modern vision to life with a bright shower tile, colorful terrazzo floor tile, and playful sconces. The gold fixtures provide warmth and contrast against the turquoise backdrop. This bathroom is truly a remarkable transformation and a space that brings a little joy to the beginning and end of each day.
Designing for the Future: A Home That Evolves With You
Life changes, families grow, and needs shift. Your home should be able to evolve right along with you. Let’s look at some ways that thoughtful design can make it possible to blend beauty and practicality in a way that stands the test of time.
A home should feel just as comfortable years from now as it does the day you move in. Life changes, families grow, and needs shift. Your home should be able to evolve right along with you. Thoughtful design can make that possible, blending beauty and practicality that stands the test of time.
1. Preparing for Aging in Place
Aging in place is about making a home comfortable and easy to live in at every stage of life. Thoughtful design can make accessibility and your everyday routine feel effortless and natural, rather than clinical or cold.
In addition to grab bars and wider doorways, curbless showers, thoughtful lighting, and lever handles are just a few ways to design with future needs in mind. Planning for these details early can save time and stress later and makes the space feel welcoming for everyone who lives there or visits.
2. Spaces That Grow With Your Family
As life moves forward, the way you use your home changes. A playroom might eventually become a media room, or a guest bedroom might turn into a home office. Planning for the future allows the home to adapt as needs evolve. Thoughtful built-ins, adaptable layouts, and multi-use spaces help your home serve your family through every phase- from toddlers to teenagers and beyond.
3. Materials That Stand the Test of Time
The materials chosen today shape how a home will look and function for years to come. Solid wood cabinetry, quartz countertops, and natural stone tile are all durable choices that age beautifully. Reclaimed or recycled materials can add character while making the home more sustainable. For plumbing and hardware, using fixtures with real brass components inside rather than plastic ensures longevity. While these materials may cost more initially, investing in quality can save money over time by reducing the need for repairs or replacements.
At ELM Construction, we design spaces that grow with you. They adapt, age gracefully, and reflect the people who live in them. Each home is thoughtfully designed to meet your needs now and for years to come.
Project Spotlight: A Timeless Primary Bath Remodel in Homewood
This project spotlight reveals how we work with our clients to meet their specific needs. This family came to us wanting to modernize and improve the functionality of their primary bathroom, and you have to see the results to believe them →
This family came to us wanting to modernize and improve the functionality of their primary bathroom. The existing space was cramped and dark, and they envisioned a fresh and relaxing room to start and end their day.
Through our design-build process, we worked closely with the clients to define their goals, creating three layout and rendering options before landing on the one that perfectly balanced their wish list and the space’s potential. Having design and construction all under one roof allows us to plan and estimate the project in depth, limiting timely and costly surprises.
The new plan included relocating the toilet to create an enclosed water closet, expanding the shower, and extending the vanity to span the full width of the wall. Previously, the vanity sinks were centered beneath the windows, which meant the clients couldn’t have proper mirrors for getting ready each morning. By shifting the sinks between the windows, we were able to install true mirrors while preserving the beautiful natural light.
For finishes, we contrasted Sherwin-Williams “Agreeable Gray” on the vanity, trim, and doors with warm brass fixtures, hardware, and Sereno Gold quartz veining. These clients also wanted to keep potential aging-in-place needs in mind, so we incorporated subtle accessibility features like grab bars in the shower and water closet, along with a built-in shower bench.
The end result is a serene retreat reflective of our clients style and needs for years to come and a testament to ELM’s proven design-build process.
Ready to update your primary bathroom? Contact us today to schedule your consultation.
Renovate or Move? Here’s How to Decide
At some point, nearly every homeowner faces the same big question: stay and renovate, or sell and move? At ELM Construction, we can help families think through both the tangible numbers and the less tangible “quality of life” factors that matter just as much. Here’s a simplified example to illustrate this.
At some point, nearly every homeowner faces the same big question: stay and renovate, or sell and move? Whether it’s a cramped kitchen, a master bath that no longer fits your lifestyle, or the need for more functional space, the decision can feel overwhelming. At ELM Construction, we can help families think through both the tangible numbers and the less tangible “quality of life” factors that matter just as much.
Understanding Your Home’s Financial Picture
Here’s a simplified example to illustrate the financial implications. Suppose your home is worth $500,000 with a $300,000 mortgage, leaving you with $200,000 in equity. Let’s break down the costs of renovating versus moving to help you decide.
| Current Home Snapshot | |
|---|---|
| Market value | $500,000 |
| Mortgage | $300,000 |
| Equity | $200,000 |
Option 1: Stay and Renovate
Renovating allows you to transform your current home into a space that meets your needs without the hassle of moving. But what are the costs and benefits?
Renovation Costs and Returns
If you invest $250,000 into a kitchen remodel, bath expansion, and closet upgrade, your home’s value might rise about $190,000. That’s a 76% return, close to the national average, though some projects may yield even higher returns.
| Renovate Stay & Transform |
|
|---|---|
| Renovation Cost (Financed) | $250,000 |
| Post-Reno Home Value | $690,000 |
| New Mortgage | $550,000 |
| Equity | $140,000 |
| Equity Impact | -$60,000 |
Benefits of Renovating
Renovating lets you customize your home to your exact preferences. Plus, if your current mortgage has a low rate (say, around 3% from a few years ago), borrowing for renovations at today’s higher rates could still result in lower monthly payments than a new mortgage at 7%. This preserves your financing advantage while improving your living space.
Risks to Consider
Renovations can come with unexpected costs, delays, or contractor issues. However, with ELM Construction’s design/build services, we minimize these risks by tailoring your project to your vision and managing every detail.
Option 2: Sell and Relocate
Moving to a new home might seem like a fresh start, but it comes with its own costs and uncertainties. Let’s look at the numbers and risks involved.
| Relocate — List & Leap | |
|---|---|
| Realtor Commission | $25,000 |
| Pre-Sale Prep | $5,000 |
| Movers, etc. | $5,000 |
| Closing Expenses | $10,000 |
| Total Transaction Cost | $45,000 |
| New Home Price | $690,000 |
| New Mortgage | $535,000 |
| Equity | $155,000 |
| Equity Impact | -$45,000 |
Advantages of Moving
Relocating can offer a fresh start in a home that better suits your needs, potentially in a new neighborhood with desirable amenities. In some cases, moving may appear more economical than renovating, as shown in the equity impact above.
Risks of Relocating
Moving introduces uncertainties that can’t always be predicted:
New Neighborhood, New Neighbors: Will you feel at home in an unfamiliar area?
Unknown House, Unknown Problems: Even “move-in ready” homes may have hidden issues.
Competitive Market Risks: You might overpay in a hot market.
Unexpected Renovation Costs: Many new homes still require upgrades, which aren’t factored into the costs above.
Weighing the Intangibles
Beyond the numbers, quality-of-life factors play a huge role. Do you love your current neighborhood, schools, or community? Renovating lets you stay in a familiar environment while upgrading your home. Moving, however, might mean adjusting to new routines, neighbors, or commute times. At ELM Construction, we help you evaluate these intangibles to ensure your decision aligns with your lifestyle.
Why Renovating Might Be Smarter
Renovating with ELM Construction offers a tailored solution to transform your home without losing the benefits of your current mortgage or location. Our design/build services ensure your kitchen, bathroom, or full-home remodel reflects your vision, with transparent costs and timelines. If you’re considering a full build instead, we can manage that process from start to finish, helping you make informed decisions.
Next Step: Let’s Explore Your Options
Not sure whether renovating or moving is right for you? At ELM Construction, we’ll help you run the numbers, weigh the intangibles, and design a plan that fits your lifestyle and budget.
Choose to Renovate
We specialize in transforming kitchens, bathrooms, additions, and full home remodels — tailoring your home to your vision.
Want to Build?
We have experience managing full builds from start to finish. We’ll help you understand costs and timelines so you can make informed decisions.
Ready to Talk?
Not sure which option fits your goals and budget? Let’s talk — our expert team will guide you through your choices.
The Art of a Well-Designed Kitchen
They say the kitchen is the heart of the home, which is why we believe in designing kitchens that are beautiful and work hard for you. As we shape the design, we always incorporate a few essential cabinet accessories, along with any custom features to meet your specific needs. Here we review a few of our favorites →
They say the kitchen is the heart of the home, which is why we believe in designing kitchens that are beautiful and work hard for you. As a design-build company, we don’t just pick pretty finishes. We tailor each design to your specific needs- cabinet by cabinet.
At our first design meeting, our in-house designers take the time to understand exactly how you use your kitchen and how you want it to work for you. We’ll walk through what you love (and don’t love) about your current space, then start developing a floor plan and renderings tailored to your lifestyle. As we shape the design, we always incorporate a few essential cabinet accessories, along with any custom features to meet your specific needs.
1. Spice Rack Pull Out
A spice rack pull out keeps every jar visible and within reach, so you never have to dig through a crowded upper cabinet again. With everything neatly organized, meal prep becomes quicker and less frustrating.
2. Slotted Baking Sheet Pull Out
Instead of stacking baking sheets, cutting boards, and trays on top of each other, a slotted pull out stores them upright and separated. That means no more clanging pans or pulling everything out just to get the one you need.
3. KitchenAid Mixer Lift
A mixer lift is the perfect way to keep your stand mixer out of sight but always ready to work. When it’s baking time, it effortlessly lifts into position—saving both counter space and your back.
4. Roll Out Shelves
Roll-out shelves make it easy to see and grab exactly what you need, so nothing gets lost in the depths of your pantry. They’re also a smart solution for small appliance garages and coffee bars, keeping everything organized but accessible.
5. Built-in Paper Towel Holder
A built-in paper towel holder keeps your paper towels close at hand without taking up valuable counter space. It’s a simple upgrade that instantly makes your kitchen feel more intentional and tidy.
These are just a few of the endless options when it comes to customizing your kitchen. Our team has helped countless Birmingham-area homeowners create kitchens that are as hardworking as they are beautiful. Let’s work together to design one that makes your life easier and looks good doing it!
5 Simple Design Elements That Instantly Elevate Any Space
Designing a beautiful space doesn’t always require a major investment in luxury items. Sometimes subtle details can make all the difference. Let’s look at five of our design teams favorite ways to elevate a design.
Designing a beautiful space doesn’t always require a major investment in luxury items. Sometimes subtle details can make all the difference. These five elements are some of the ELM Designers’ favorite ways to elevate a design.
1. Decorative Backsplash Cutout
A backsplash does more than protect your walls—it’s a prime opportunity to infuse character into your kitchen or bathroom. A decorative cutout behind the range or sink adds a tailored moment of detail that sets the tone for the entire space.
2. Wall Lighting
Swapping overhead lights for thoughtfully placed wall sconces or picture lights can completely change the mood of a space. Wall lighting not only creates soft, ambient glow, but also acts as a design feature in its own right. From flanking a vanity mirror to accenting open shelving, layered lighting brings warmth, depth, and function into every corner.
3. Decorative Toe Kick
This often-overlooked feature adds charm and furniture-like detail to cabinetry. A toe kick valance—especially in a kitchen or primary bath—softens the base of built-ins and gives the whole room a more custom, elevated feel. It’s a simple add-on that brings just the right amount of sophistication
4. Paneled Appliances
For a kitchen that feels cohesive and clean, paneled appliances are a go-to. Covering your refrigerator or dishwasher with cabinet panels allows the entire space to flow seamlessly, without the visual interruption of stainless steel. It’s a small detail, but it instantly signals a higher level of design intention—and keeps the cabinetry as the star of the show.
5. Wallpaper
Wallpaper is the perfect way to instantly add personality to a space! Fun, bright patterns create a statement, while subtle, muted patterns create texture and depth. Even when used in small areas like a powder bath or behind shelving, it creates a thoughtful focal point that personalizes your home.
The Difference Is In the Details
By incorporating custom touches like a backsplash cutout or toe kick valance, and focusing on lighting, paneling, and pattern, your space can feel timeless, layered, and truly elevated. It's the thoughtful details that turn a house into a home.
Outdoor Living: Creating the Ultimate Outdoor Oasis
Outdoor Living spaces are often an extension of the home and central place for gathering with friends and family. Here, we’re breaking down the most important things to consider when planning for your outdoor oasis.
Outdoor Living spaces are often an extension of the home and central place for gathering with friends and family. Here, we’re breaking down the most important things to consider when planning for your outdoor oasis.
How will you use the space?
The first step to creating your dream outdoor area is thinking about how you want to use it. Is it a place to gather around the TV for a big game? Is it a quiet space to drink coffee and read in the morning? Or will it be a chef’s dream kitchen for grilling out and hosting? Once you define your goals you can start designing with purpose. This will help guide space planning, electrical needs, and finish selections.
Keeping things comfortable
One of the most important aspects of a well-designed outdoor living space—especially in the South—is comfort. While the beauty of the space matters, it won’t get much use if it isn’t enjoyable year-round. Ceiling fans are a must-have- not only for cooling off the space- but also for keeping bugs at bay. On the flip side, heaters are perfect for chilly football season weather and holiday gatherings. Screens also provide another layer of comfort and a barrier against insects. With a screened in porch, these doors can be fully opened on spring or fall day, allowing fresh air inside. Accordion doors blur the lines between indoor and outdoor, creating more square footage for hosting.
Design Elements
Once your vision and the practical features—like layout, structure, and climate considerations—are in place, the fun really begins. This is where your outdoor living space takes on personality and style through thoughtful design selections and finishing touches. Natural stone, brick, or pavers can bring warmth and texture to patios, pathways, and fireplaces. These elements not only add beauty but also withstand the elements for years to come. When it comes to wood accents, think about the visual impact of stained vs painted. One creates an earthy, natural feel, while painted creates a more tailored look. Lighting also plays a key role in shaping the atmosphere of your outdoor space once the sun goes down. Lanterns, sconces, and string lights add a warm, ambient glow that sets the tone for evening relaxation or entertaining.
With a little planning and the right mix of comfort and style, you can create a space that’s both beautiful and easy to enjoy all year long. Ready to bring your backyard vision to life? Our team can help you design a space that checks every box. Let’s get started!
Design Tips for a Timeless Home Interior
Trends come and go, but a timeless home is about choosing elements that feel classic, enduring, and personal. Whether you’re building from the ground up or updating a few key spaces, these design tips will help you create interiors that age gracefully and feel just as beautiful years from now as they do today. Let’s look at some of those enduring elements →
Trends come and go, but great design stands the test of time. A timeless home isn’t about following every new style—it’s about choosing elements that feel classic, enduring, and personal. Whether you’re building from the ground up or updating a few key spaces, these design tips will help you create interiors that age gracefully and feel just as beautiful years from now as they do today.
Mix Textures for Depth and Contrast
One of the easiest ways to bring depth and personality into a space is by mixing textures. Instead of using painted cabinets throughout an entire kitchen, consider adding interest with decorative glass doors, a stained island, or reeded drawer fronts. These small changes create a space that feels layered, intentional, and thoughtfully designed.
Natural Elements Transcend Trends
There’s something timeless about natural materials—they bring authenticity, warmth, and character to a home. Think stone tile, natural-finish white oak, marble fireplaces, and polished nickel or aged brass finishes. These materials have been used for centuries and create charm that never goes out of style.
Layered Lighting
Lighting has the power to completely transform a room. Of course, nothing beats natural light, so we always aim to maximize windows whenever possible. But layering in overhead recessed lights, sconces, pendants, and lamps allows for flexibility depending on the task, time of day, or mood. One often-overlooked detail? The color of your bulbs. We always recommend "Soft White"—it strikes the perfect balance between cool and warm tones.
Invest in Quality
When it comes to fixtures and finishes, quality really does matter. While it might be tempting to go with the budget-friendly option, the difference often lies beneath the surface. For example, a faucet from a big-box store may look similar to one from a plumbing supplier, but it’s often made with plastic internal parts instead of brass or stainless steel. Higher-quality materials mean better performance, longer lifespan, and less waste over time.
Blend Old and New
Homes tell stories, and the best way it does that is by combining new finds with older, personal pieces. Whether it’s adding new built-ins around a family heirloom piece, repurposing a tree that had to be cut down in order to build the home, or installing handmade, vintage tile at a bar, these special elements help the space feel collected and anything but ordinary.
From Concept to Completion: The Design-Build Advantage
Whether you're planning a full-home renovation, building your dream house from the ground up, or refreshing a dated kitchen, one of the first decisions you'll face is how to approach the process. Traditionally, construction projects have involved hiring an architect or designer first, followed by a contractor. But there's a better way: the design-build method.
Whether you're planning a full-home renovation, building your dream house from the ground up, or refreshing a dated kitchen, one of the first decisions you'll face is how to approach the process. Traditionally, construction projects have involved hiring an architect or designer first, followed by a contractor. But there's a better way: the design-build method.
At its core, design-build brings the entire project—design, estimating, and construction—under one roof. This streamlined approach not only reduces stress but also leads to more efficient timelines, clearer communication, and a final product that feels cohesive and intentional from every angle.
What Is Design-Build?
The design-build model is a collaborative approach where one team handles both the creative and construction sides of a project. Rather than juggling multiple companies, clients work with a single, unified team that includes designers, estimators, and project managers all working together from day one.
This integration allows for seamless communication and thoughtful decision-making throughout the project. Every step—conceptual design, budgeting, scheduling, material selection, and construction—is managed by the same group of professionals, all aligned around the same vision and with the same goals.
Simplifying the Process
One of the biggest challenges in traditional construction is coordination between multiple parties. Miscommunications, delays, and unexpected costs can quickly derail even the best-laid plans. With design-build, that risk is significantly reduced.
Because everyone is on the same team, the process becomes smoother and more predictable:
One point of contact: Clients don’t have to act as the “middle-man” for designers and builders.
Clear timelines and budgets: Design decisions are made with construction realities in mind, keeping things on track and on budget from the start.
Fewer surprises: Collaboration from the onset means fewer change orders- AKA- fewer unexpected costs for you- the client!
Why In-House Design Makes a Difference
One of the key advantages of working with us is our team of three in-house designers, who specialize in every aspect of the design from space planning, construction documents, estimating selections, cabinet layout, to picking paint colors. Our designers are able to easily communicate with other members of our team during the project development and construction phases, carefully considering each detail of the project and how it will impact the overall scope.
A Better Experience for Homeowners
Renovations are deeply personal- and at times, emotional. For homeowners, the design-build process often feels less overwhelming. The ELM team is here to help guide you through the process to deliver beautiful and high-quality results tailored to your specific wants and needs.
Are you ready to get started? Contact us today, and let’s bring your vision to life!

