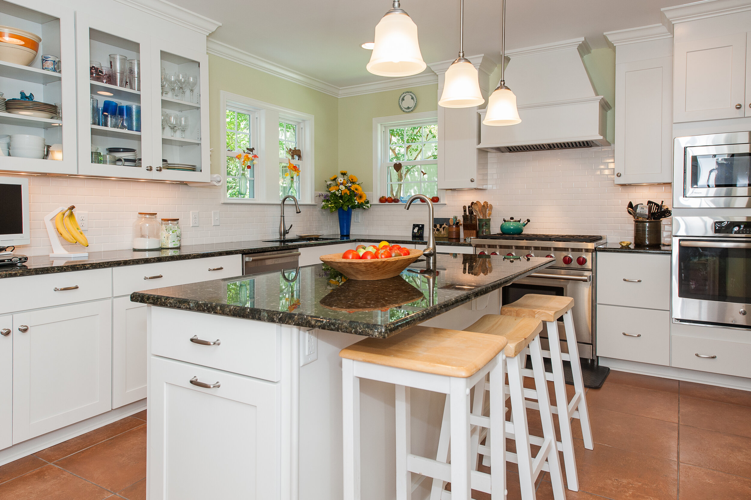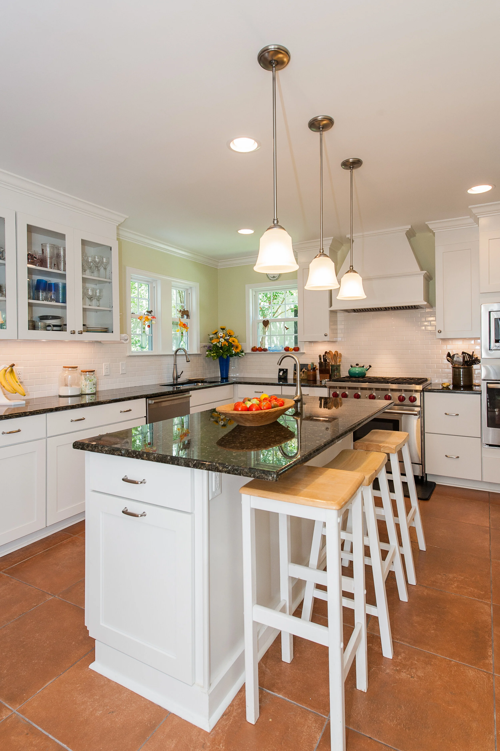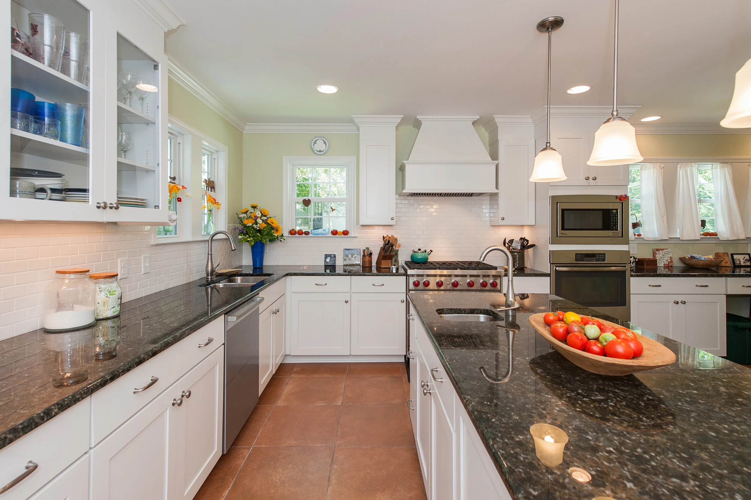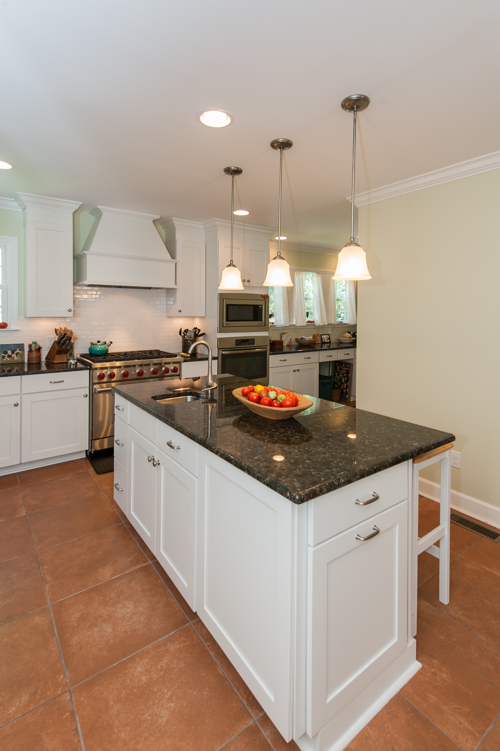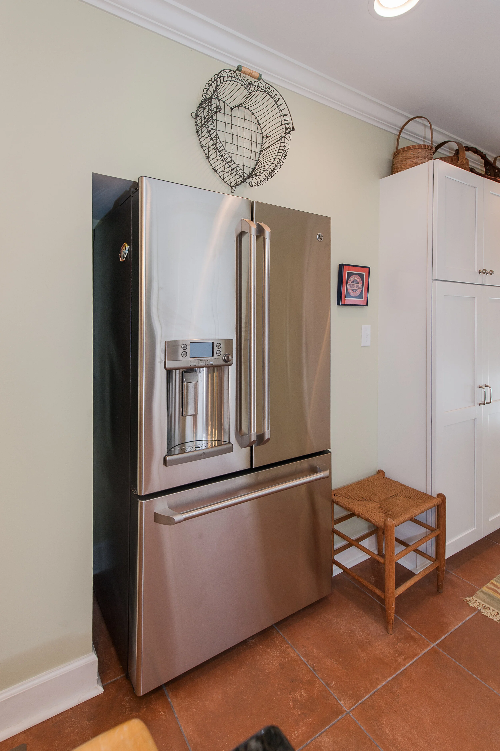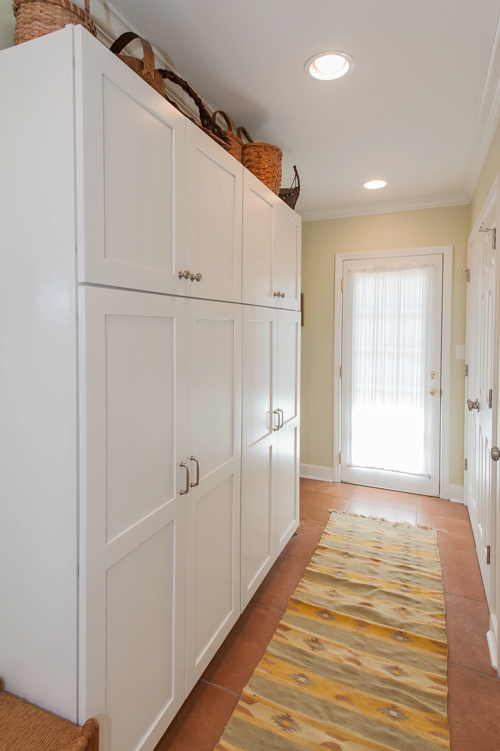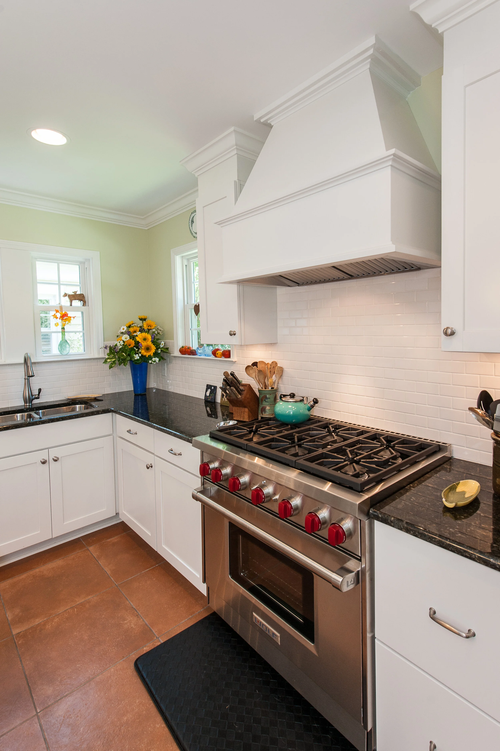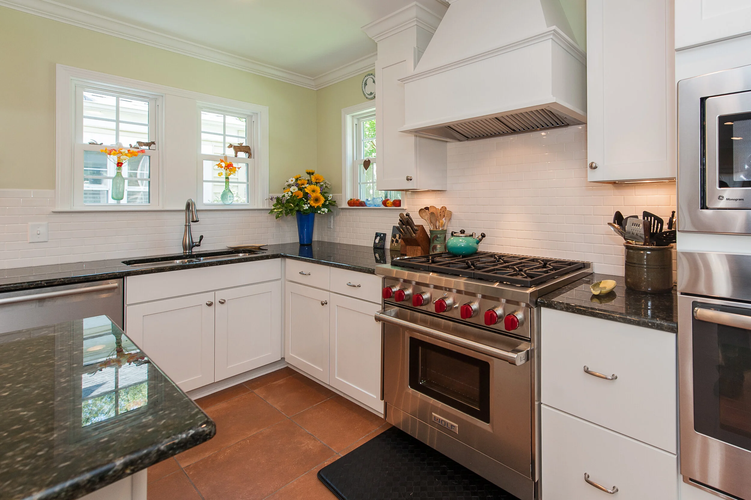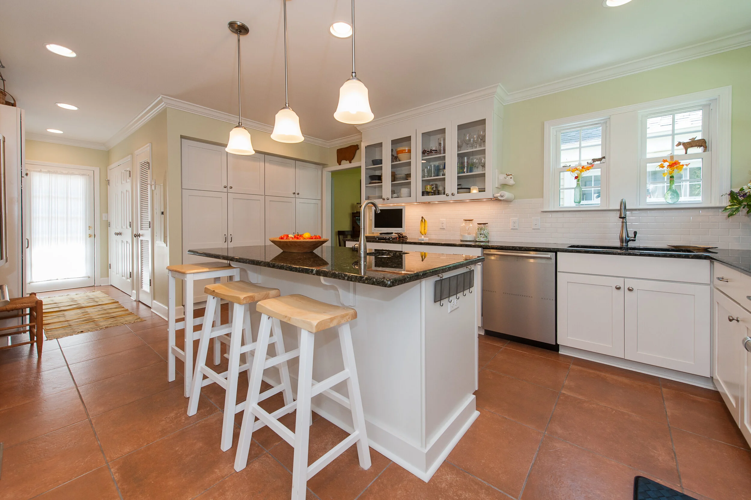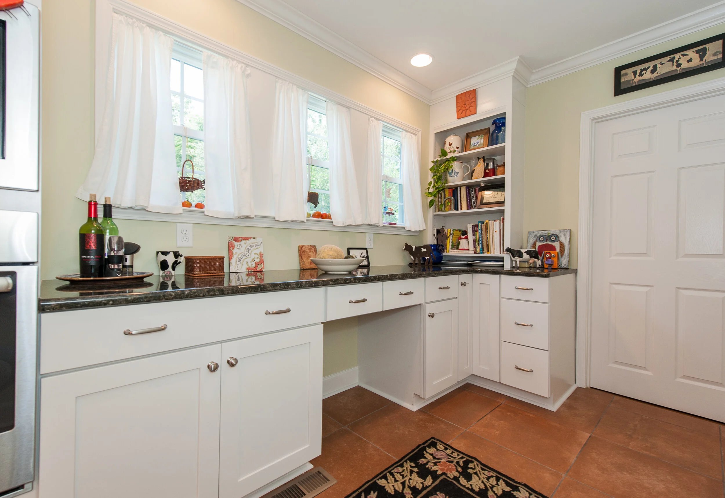PORTFOLIO > KITCHEN REMODELING
Kitchen Remodel
Edgewood
Much like Frankenstein, this old kitchen had been pieced together from spare parts and spaces. The range and refrigerator each were tucked into an old wall opening (you had to duck if you wanted to lean in and check something on a back burner of the range!) and a laundry room belligerently blocked access to the back yard. The dishwasher was far away from the sink around a corner. And if you wanted something out of the refrigerator, you nearly had to leave the room!
The new kitchen was created by gutting the old kitchen and also by adding a small 60-square-foot addition. This tiny amount of additional space was the critical improvement, giving the kitchen a more functional shape; even enlarging the space enough to allow for the installation of an island "gathering area" with seating and a prep sink. A new commercial-grade 6-burner range was installed under a custom hood with a built-in wall oven installed just to the right. The new dishwasher was located adjacent to the kitchen sink, allowing for easy loading and unloading with minimal effort, and a state-of-the-art refrigerator was installed, recessed in a custom wall opening.
The laundry area was also reconfigured to create a passageway from the kitchen directly to the backyard. Before the renovation, you had to walk through the dining room, the study, and into a hallway to reach a door that lead to the backyard!

